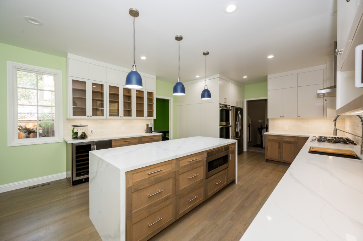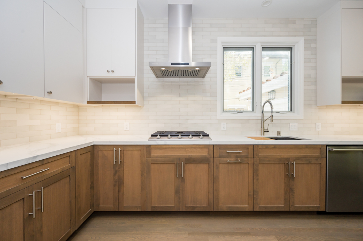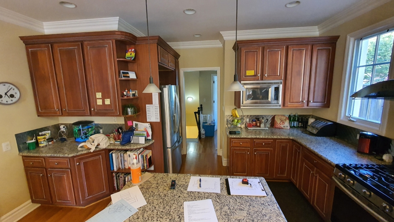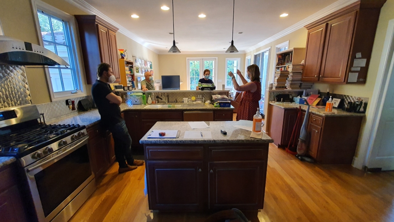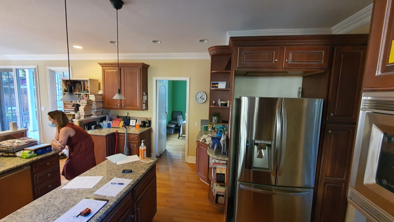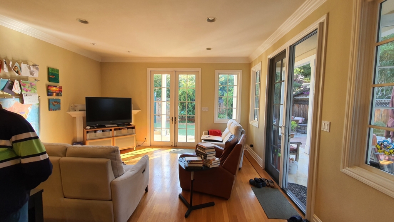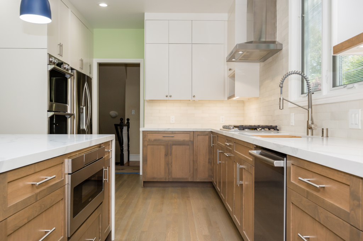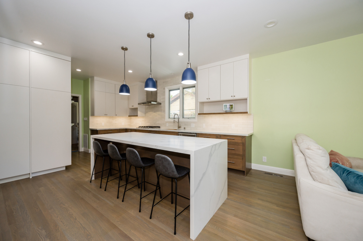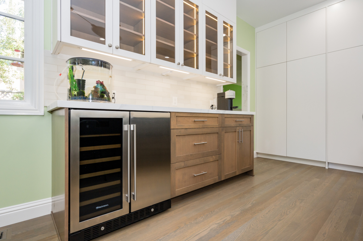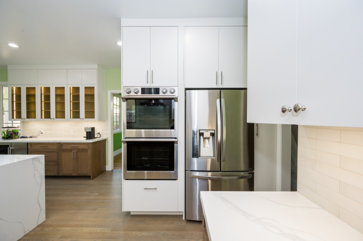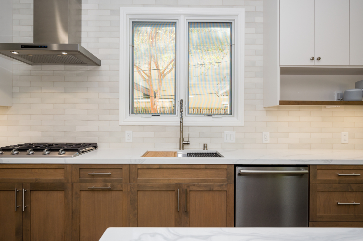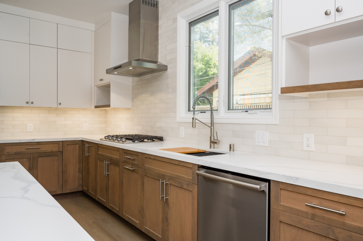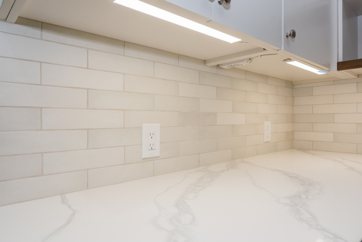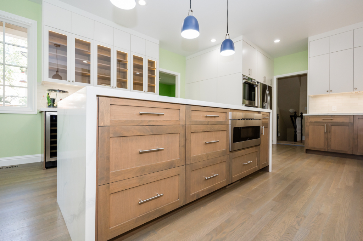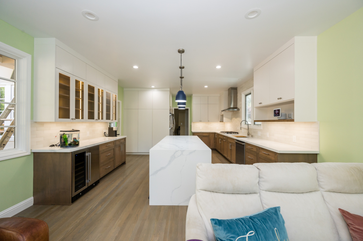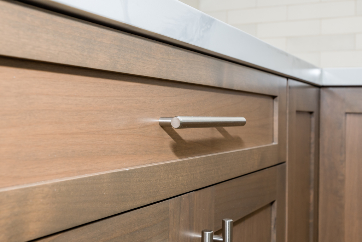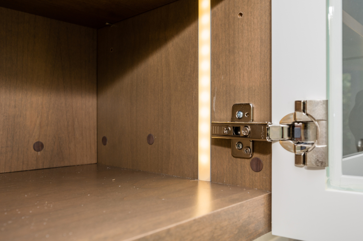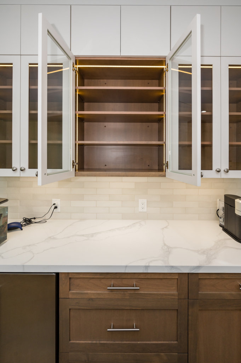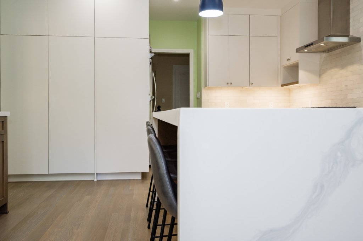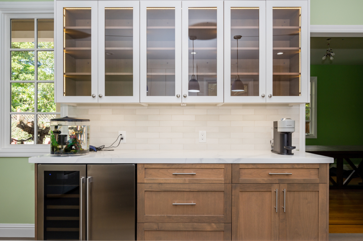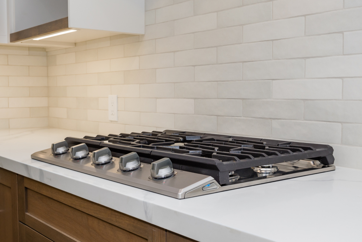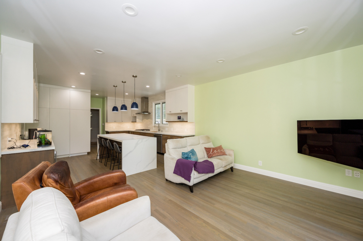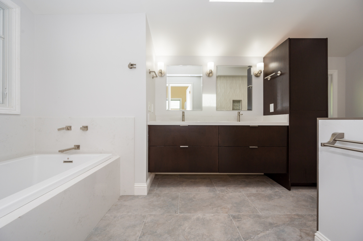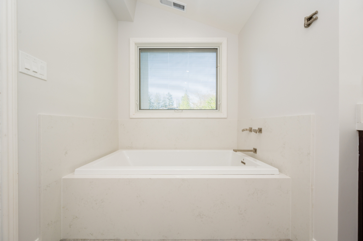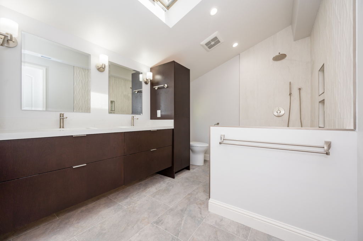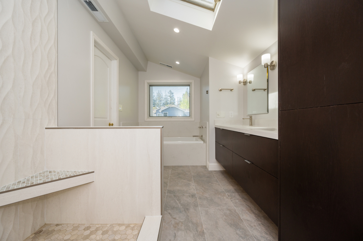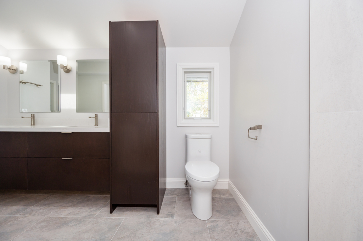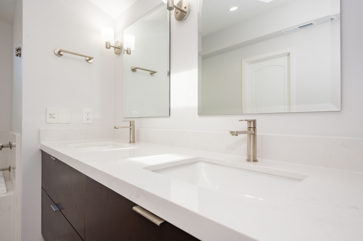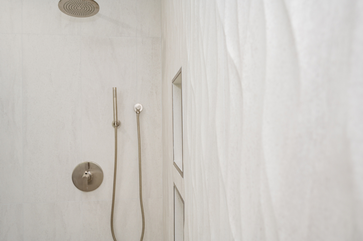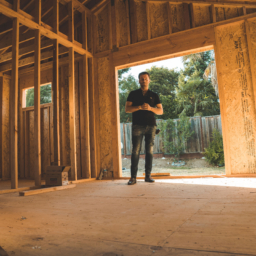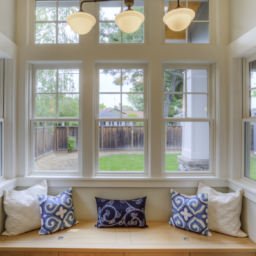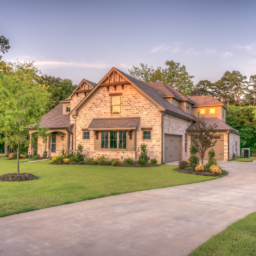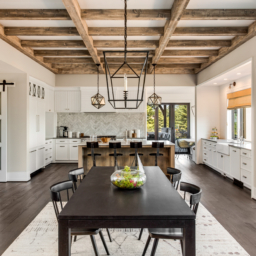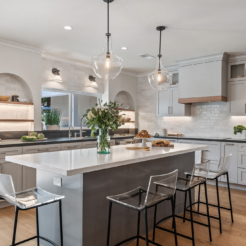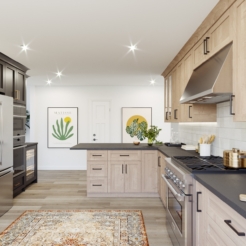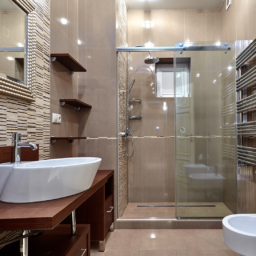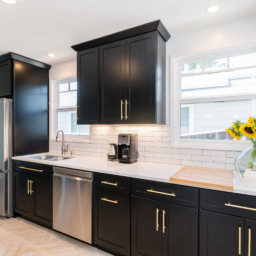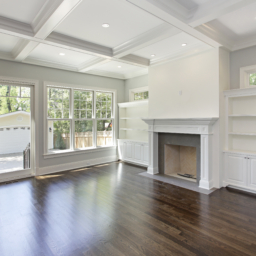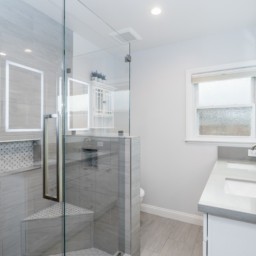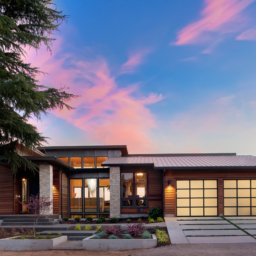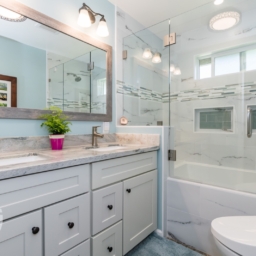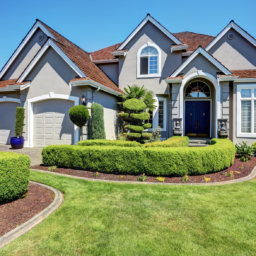There is nothing more satisfying than seeing a beautiful kitchen transformation, and one of our most recent remodels is no exception. This awe-inspiring makeover is so dramatic, you won’t believe these two spaces were in the same home.
The clients had a beautiful, traditional home to begin with, but desired more from their dark, closed-off kitchen and living area. Being the most-used rooms in the home, it was important for this space to be precisely designed to meet the family’s needs.
Before
The original floor plan was a bit open already, but not quite enough to meet the needs of this family of 4. The homeowners felt the current design didn’t suit their lifestyle, so our designers worked alongside them to create a solution that would bring comfort, style and functionality to the most used space in the home.
The original kitchen was quite dark due to the older wood cabinets and lack of natural lighting. It also felt quite closed off, due to the peninsula that cut the entire space in half, taking away from the open feel they desired. Another primary concern was the lack of seating at the island, and for a family that likes to entertain and gather in the kitchen, that is key.
Working together with the homeowners to integrate their style and specific needs, our team complete overhauled the area. A few major structural changes were made to completely shift the flow of the kitchen for both functional and aesthetic purposes, and the results really speak for themselves.
After
To really make the best use of space, the kitchen sink was moved to wall under the window, which was also replaced to allow more natural light to come in. That beautiful sink also serves as a super functional work station, complete with a built in cutting board and drying rack, freeing up valuable counter space.
Removing the range, adding a gas cook top and range as well as installing a double oven next to the refrigerator at the entryway of the kitchen.
The kitchen sink was moved to the space previous held by the range, under the window, which was also replaced to allow more natural light to come in. The beautiful sink also serves as a working station, with a built in cutting board and drying rack, freeing up counter space.
Speaking of counter space, you can’t help but notice those breathtaking quartz countertops – a beautiful and lower maintenance alternative to marble. The light, white color of the counter paired with the new tile brightens up this previously dark space. The backsplash tiles were specifically chosen for their texture and various tones of white. The combination of the two creates a lovely, airy feel, completely transforming the darkness of the kitchen.
One of the best features of the new kitchen is the fabulous new island that allows for easy gathering, something the previous design didn’t allow. This new layout also allows for much more natural lighting and unobstructed views of their backyard, which adds to the ambiance and open feel.
Another major change was the increase in cabinet space. The clients desired natural materials that would last, so they opted for solid wood, a worthwhile investment that will look beautiful and maintain quality for decades to come. The bottom cabinets are made from a beautiful oak, which has an earthy yet modern look and a stunning variety in texture and tone.
The custom built-in LED lighting is both inside and outside the bar cabinets – a feature that is not only highly useful, but looks ethereal in the evening hours.
The new pantry was designed specifically to look like another wall when looking intot he kitchen from the living area. Not only does it look great, but it has spectacular ease of use. Featuring push-to-open doors and slide-out drawers inside, this space increases the storage capacity exponentially.
The cabinets above the wet bar are glass front and allow for showing off beautiful glassware. The location near the island was intentional – allowing for easy access to the wine/cold drink fridge while entertaining.
When designing a kitchen, choosing the location of appliances is one of the most important decisions, as it will greatly affect your day-to-day life. Replacing the range with a gas cook top and hood and putting in a double oven next to the fridge allows for a more seamless flow and allowed for the kitchen sink to be moved to the wall, as well.
Replacing the microwave with a slide-out option in the stunning waterfall island keeps the appliance out of sight while still allowing for easy access from younger family members.
One of the primary living room changes was removing the old corner fireplace. Because the family had a fireplace elsewhere, this wasn’t necessary. Taking it out increased the overall space and added to the open flow.
As well as designing and building an entirely new kitchen, replacing the flooring, and making necessary structural changes, our team also remodeled three bathrooms and a laundry room, which are just as beautifully executed.
There you have it, a stunningly bright and beautiful kitchen to replace an outdated, dark and closed off space. With the right team to help you make decisions that will suit your unique style and needs, your dream home is easily within reach.


