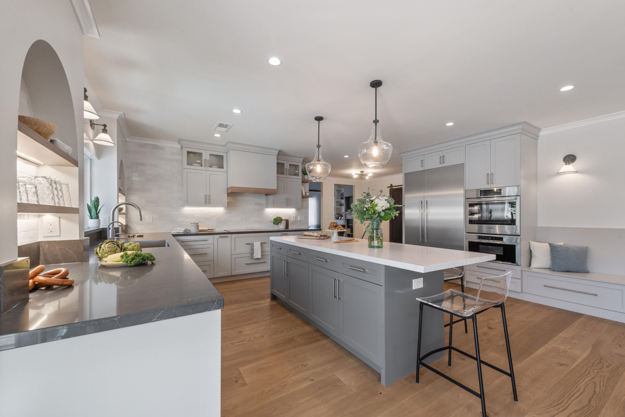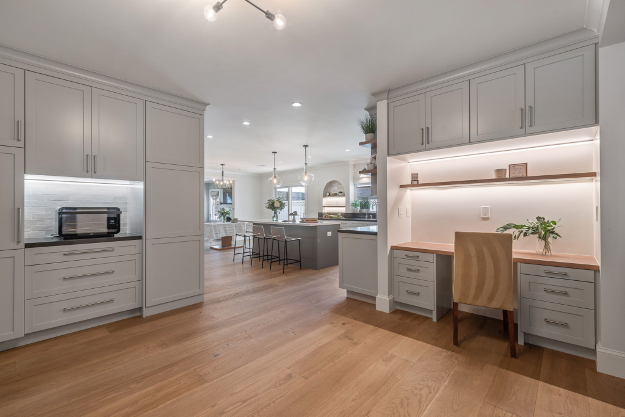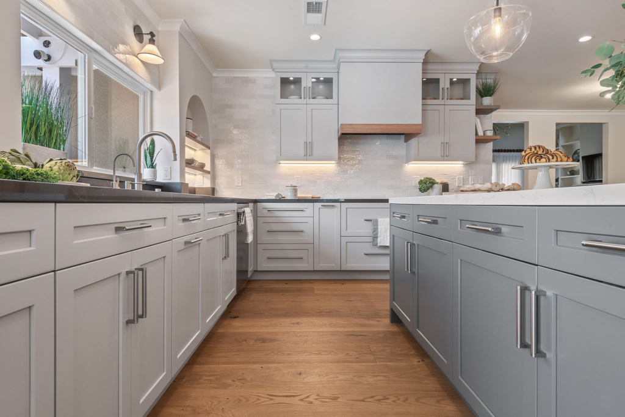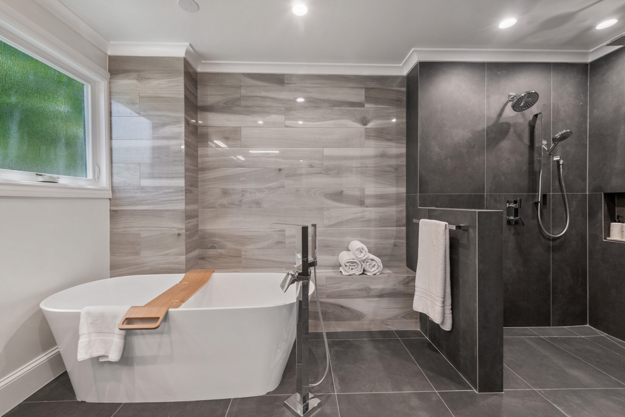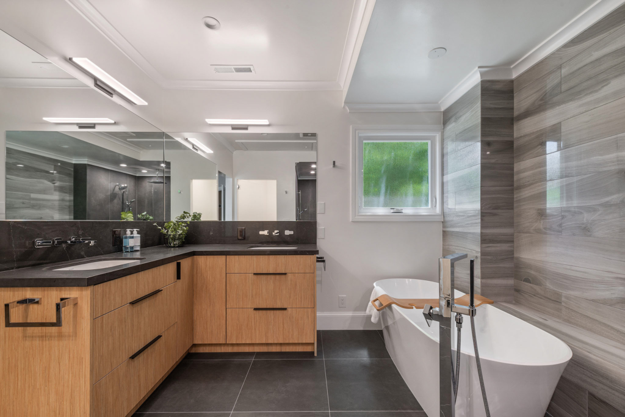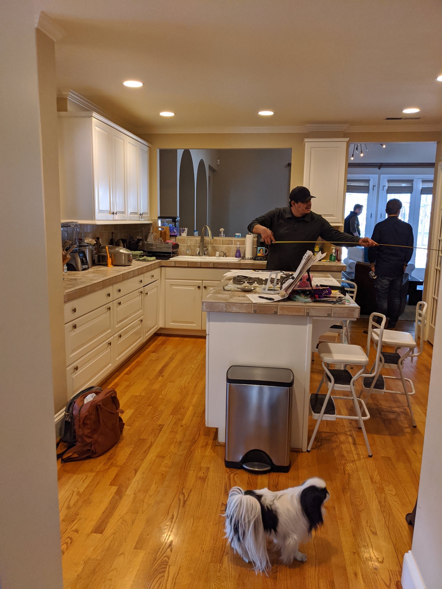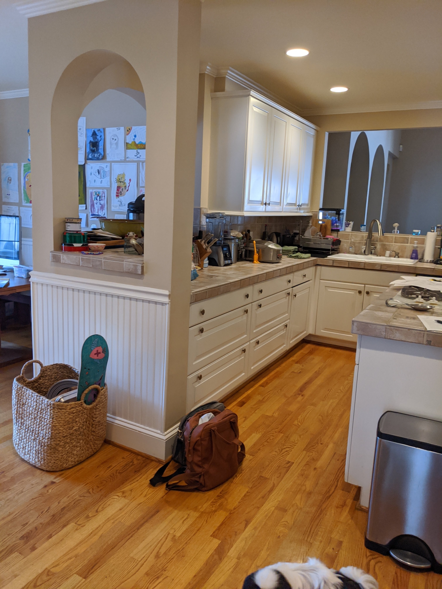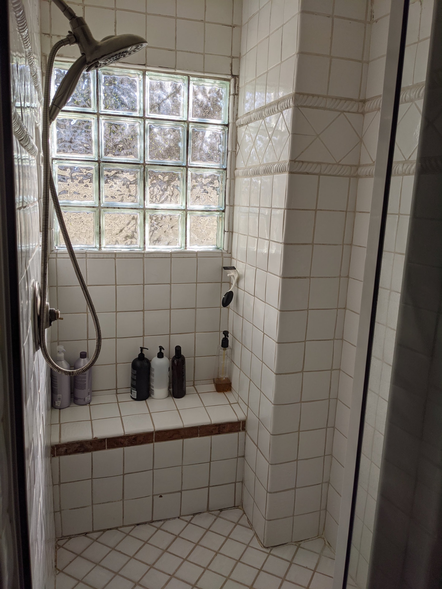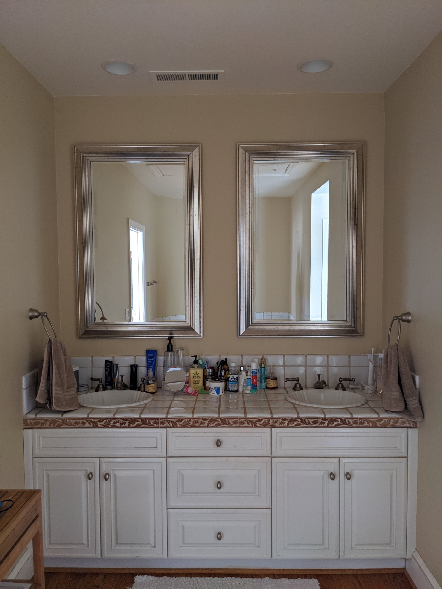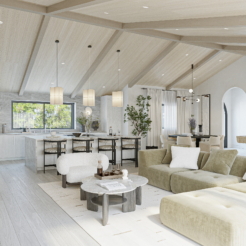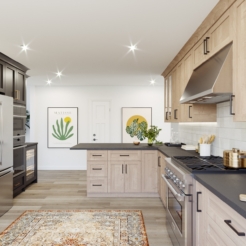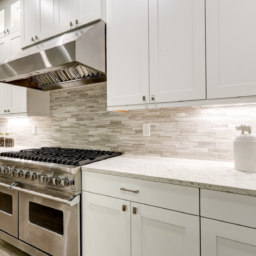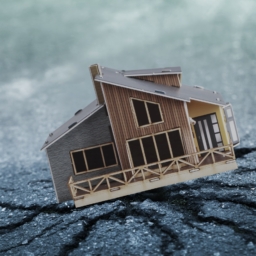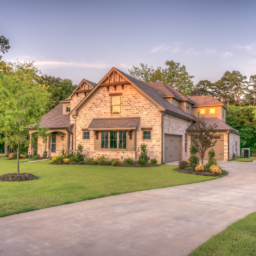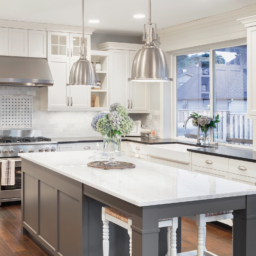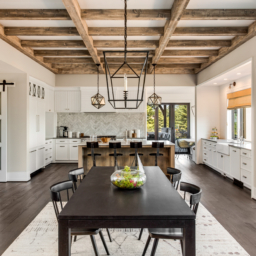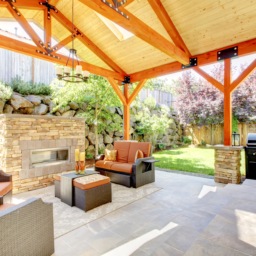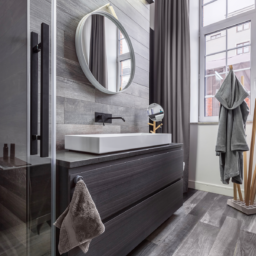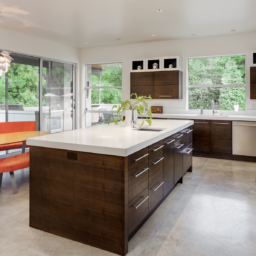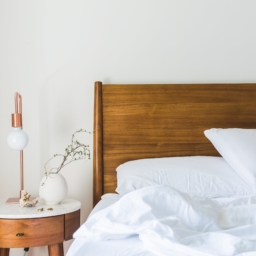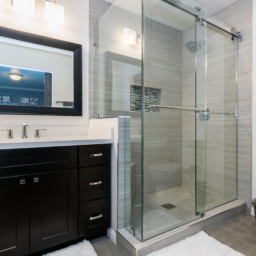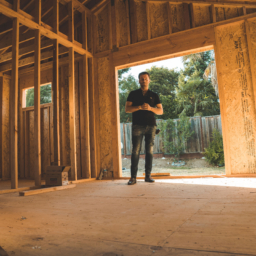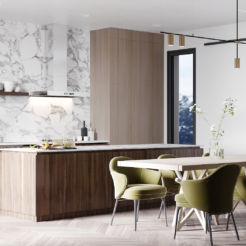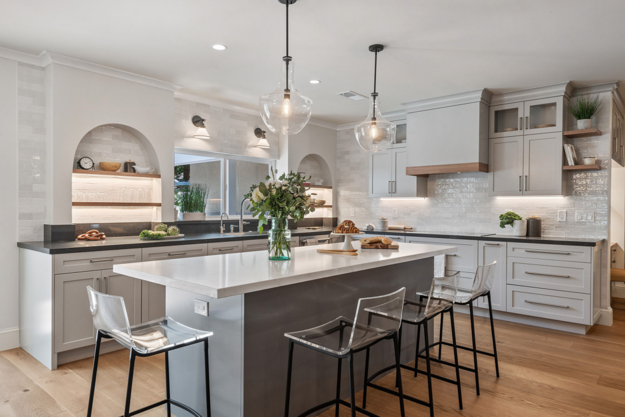
Opening an isolating kitchen and dining room for better family connections
The Los Gatos owners wished to expand the connection between their kitchen and dining room so they could enjoy them with the rest of their family. An isolating design left them with no room for inviting participation in food prep or dining. “The kitchen was very isolating,” says the designer. “There was no connection with the rest of the family in the main areas.”
We opened the kitchen and dining area and connected them to the rest of the house using a traditional architectural style. Rooms that were once aligned down a long hallway, are now connected through the same space. A small kitchen that had no pantry is now open and full of natural light, inviting family members to linger and talk. The biggest challenge was providing support for the structure with its new open plan.
Dream kitchen to connect family
We took the existing dining room, lounge, and kitchen, and opened them up to encompass a kitchen island, pantry, laundry room, and inset home office. Everything in the kitchen was updated, including electrical, windows, flooring, and appliances. It features up to date Bosch appliances, including an induction cooktop and dual oven with smart features.
The cabinets are dark gray under the island and light gray throughout the rest of the kitchen. Countertops are quartz and are the opposite of the cabinets: white for the island and dark gray for the rest of the kitchen. The backsplash behind the cooktop is made up of “handmade tiles so they have a variation of tones in their white palette,” according to the designer. The white tiles provide an interesting contrast to the dark countertops, and pendant lights provide a warm glow above the island and dining table.
Master bath to connect couple
The homeowners wanted the master bathroom to be a place where they could reconnect with each other. So a bench seat was added next to the soaking tub, which is freestanding and provides a view to the garden. The shower is designed for two, is 60 inches square, glassless, and curbless. A double vanity has been included in the corner of the bathroom.
The gray colors from the kitchen are carried into the bathroom, with dark gray tile floors and counters, and a marble look behind the tub. The shower is dark gray tiles with brushed nickel fixtures.
Where there once was an opening filled in with glass blocks, a window has been added to add ventilation and natural light, as well as a view to the garden.
BEFORE PHOTOS:
If you’re considering a bathroom or kitchen remodel, a new addition, or even a whole house remodel, we’d love to talk it through with you. Call 408-542-0833 to schedule your free consultation today. Or, fill out the form below and we’ll get in touch!


